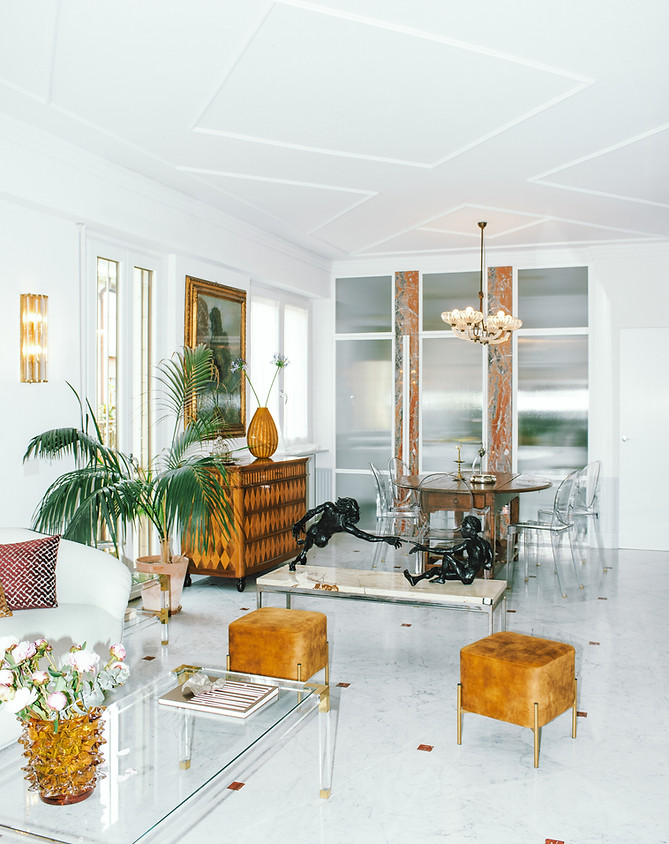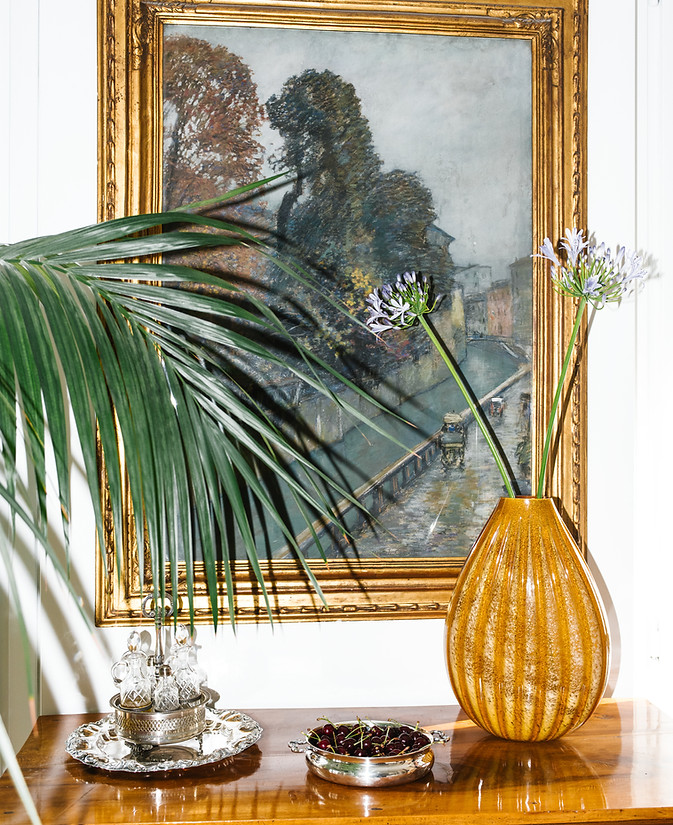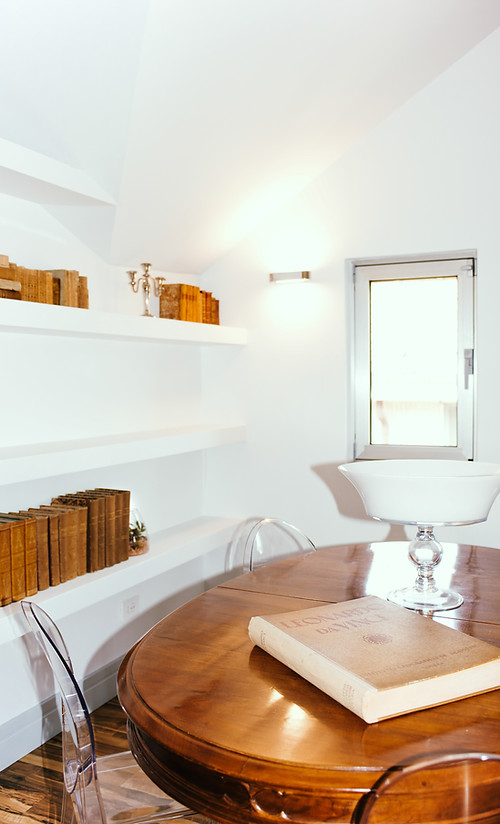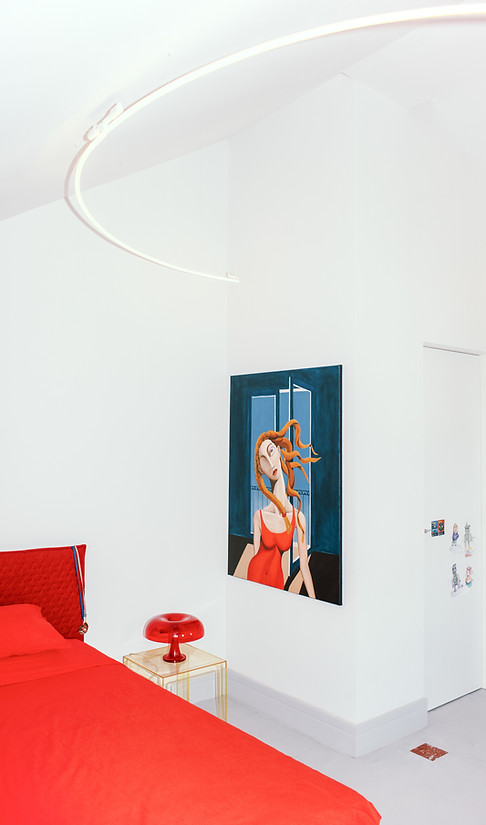contacts
contacts
contacts
contacts
contacts


L01_ca'MNEMOSYNE
Eutopiarch x FB+FR
A Milanese Duplex Between Memory and Vision.
Mnemosyne, in Greek mythology, is the goddess of memory. This interior design project, Ca’ Mnemosyne, is named in her honor and built upon the concept of memory as a living substance—an active, generative principle that informs every architectural and compositional choice. The home unfolds over two levels, born from the fusion of two separate apartments into a single, articulated duplex, where every space becomes a stratification of references, styles, and eras.
The design concept is expressed through a white architectural “box”, a neutral and luminous canvas. Onto this backdrop emerge material insertions of Red France marble, Broccatello, and White Carrara, appearing like signs, traces, epiphanies—stone memories punctuating the space and anchoring it to a shared cultural imagination. The microcement flooring, in a pale grey tone, is traversed by fragments of marble, evoking the feeling of ancient relics resurfacing, symbolic of a sedimented time that connects past and present.
The project draws on multiple and layered sources of inspiration: the final room in 2001: A Space Odyssey by Stanley Kubrick, with its metaphysical stillness; the Milanese interiors of Piero Portaluppi, where classicism and modernity coexist in elegant tension; and the dramatic fountains of Versailles, evoked in the central monumental staircase, where a striking San Gerolamo painting attributed to Francesco Hayez stands as a visual and spiritual icon of the home.
The lower floor is dedicated to the two clients—young Milanese lawyers—and is defined by a more classic, refined, and sober language, designed to host and enhance their collection of art and furnishings. Works range from Vittorio Bianchi to Philipp Humm, alongside a carefully curated mix of antique and contemporary pieces: 17th-century furniture sits alongside Philippe Starck’s Kartell chairs, a monumental Barovier & Toso chandelier contrasts with lighting by Achille Castiglioni, and custom-made pieces by the studio complete the ensemble.
The upper floor, designed for the couple’s son, reinterprets the same materials and inspirations with a more playful and dynamic approach. Here, memory becomes elastic—suited to exploration, growth, and wonder. While the architectural language remains consistent, it allows for more imaginative variation. Bespoke elements designed by the studio find their place: the Golgohta coffee table, the bouclé sofa, and the Ionica bench. On the lower floor, signature creations include the sculptural and evocative Argo bedside lamps.
This design approach was made possible thanks to the creative freedom generously granted by the clients, who entrusted the studio with the liberty to explore its most personal references. The project became an opportunity to draw from aesthetic and cultural sources close to the heart, in the pursuit of a distinct language—minimalist and fresh, yet courageous, cultured, and new. A visual and material simplification, not born from reduction, but from a careful distillation of a rich symbolic and stylistic code—the only path to a form of minimalism that is never sterile or cold, but instead narrative, meaningful, and deeply human.
Ca’ Mnemosyne, ultimately, is a project that stitches together styles, eras, materials, and memories into a single, personal and cultivated domestic story. A space where time is not linear but circular, and where every object, every architectural gesture, is both a tribute to the past and an open invitation to the future.
Many thanks to:
FB+FR
MBA costruzioni
Tecnicem
Total Plant
Citterio F.lli
CeG factory
Duelle scale
Ph. Fabrizio Milazzo






























